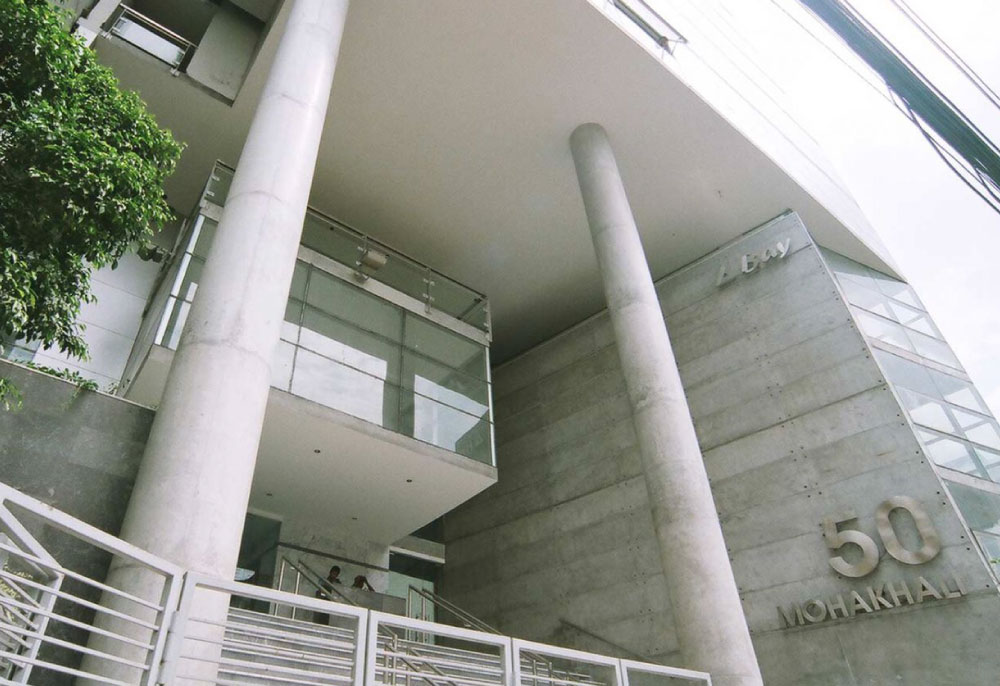50 Mohakhali
Project Details
Bay’s 50 Mohakhali, Mohakhali C/A
Launch: 2003
Completion: 2005
The garden at the ground floor goes up to level 2 with the garden plaza. The purpose was to give a feeling of serenity and calmness to the people who enter the building. A special feature of the reflecting pool, along with the multi levels of green in the cascading garden, greet the visitors to this building. Raised planters and hanging gardens at the top floor add another level of finesse and the building is an example of the finest urban luxuries.
50 Mohakhali is one of the few locations with basement parking facilities and easy access from rear roads. Our experience at Galleria has ensured efficient planning to give high yield for your investment.
Typical floor 4,600 sft
One floor available for Sale or Rent

Project Details
Bay’s 50 Mohakhali, Mohakhali C/A
Launch: 2003
Completion: 2005
The garden at the ground floor goes up to level 2 with the garden plaza. The purpose was to give a feeling of serenity and calmness to the people who enter the building. A special feature of the reflecting pool, along with the multi levels of green in the cascading garden, greet the visitors to this building. Raised planters and hanging gardens at the top floor add another level of finesse and the building is an example of the finest urban luxuries.
50 Mohakhali is one of the few locations with basement parking facilities and easy access from rear roads. Our experience at Galleria has ensured efficient planning to give high yield for your investment.
Typical floor 4,600 sft
One floor available for Sale or Rent

Some of the Facilities

Designer Interiors

High Security

High Speed Lift

Spacious Parking Spaces

100% Power Backup

CCTV Monitoring System
Some of the Facilities

Designer Interiors

High Security

High Speed Lift

Spacious Parking Spaces

100% Power Backup

