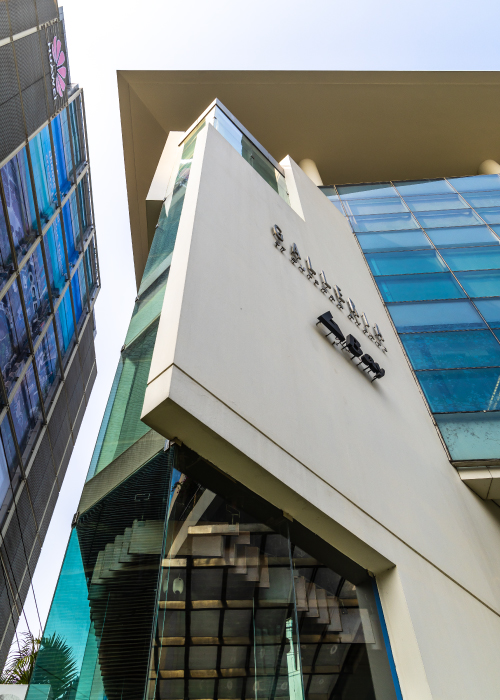Galleria
Project Details
Bay’s Galleria, Gulshan
Launch: 2005
Completion: 2008
This avant-garde architecture reflects today’s corporate aesthetics and demands. You arrive at the distinguished plaza to a very tall drop-off and pick-up area, with the feature Traveler’s Palm, fine green bushes, and the deep Canopy Porch composing an inspiring step in to the workplace. The building is centrally air-conditioned, with full back-up power supply.
The roof garden is designed with the concept of the reserved courtyard which takes you away from the bustling metropolis. A simple design of stone perimeters and walkways, together with sober plantings, creates an impression of balance, while providing the necessary seclusion.
The safety standards set for Galleria far exceed that which is required by local authorities and the building boasts superior security services, with state-of-the-art electronic surveillance equipment.
Most users occupy full floors:
Bank Asia
IDLC Finance Limited
Japan International Cooperation Agency
AK Khan & Company Ltd.
Huawei.
8 Floors
2 Basements
Each floor is 15,000 sft (Approx.)

Project Details
Bay’s Galleria, Gulshan
Launch: 2005
Completion: 2008
This avant-garde architecture reflects today’s corporate aesthetics and demands. You arrive at the distinguished plaza to a very tall drop-off and pick-up area, with the feature Traveler’s Palm, fine green bushes, and the deep Canopy Porch composing an inspiring step in to the workplace. The building is centrally air-conditioned, with full back-up power supply.
The roof garden is designed with the concept of the reserved courtyard which takes you away from the bustling metropolis. A simple design of stone perimeters and walkways, together with sober plantings, creates an impression of balance, while providing the necessary seclusion.
The safety standards set for Galleria far exceed that which is required by local authorities and the building boasts superior security services, with state-of-the-art electronic surveillance equipment.
Most users occupy full floors:
Bank Asia
IDLC Finance Limited
Japan International Cooperation Agency
AK Khan & Company Ltd.
Huawei.
8 Floors
2 Basements
Each floor is 15,000 sft (Approx.)

Some of the Facilities

Designer Interiors

High Security

High Speed Lift

Spacious Parking Spaces

100% Power Backup

CCTV Monitoring System
Some of the Facilities

Designer Interiors

High Security

High Speed Lift

Spacious Parking Spaces

100% Power Backup

