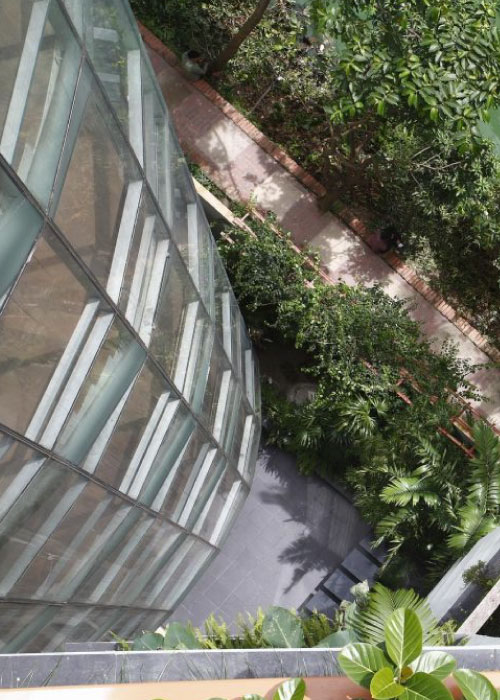Waterford
Project Details
Bay’s Waterford, Gulshan
Launch: 2004
Completion: 2006
Imagine walking down stairs suspended over the lake, with tropical gardens all around you. The water garden of this project is a milestone to modern landscaping in the country. The East lane and the indoor landscape with live Green trees create a spellbinding ambience while rain drips on the open air water pond.
The residents enjoy a fully appointed Clubhouse alongside the Roof Garden, while the Penthouse enjoys a private Swimming Pool and Patio Garden. The Patio at the rooftop, bear a resemblance to the Deck of a Ship you step into an enchanting maritime feeling of boarding in the middle of the Ferns, Bushes and Fycus, featuring a hanging garden. All units are fitted with designer interiors by Bay’s in-house design team.
Total: 5 Units
5,200 sft
6,000 sft
All Units are Sold Out.

Project Details
Bay’s Waterford, Gulshan
Launch: 2004
Completion: 2006
Imagine walking down stairs suspended over the lake, with tropical gardens all around you. The water garden of this project is a milestone to modern landscaping in the country. The East lane and the indoor landscape with live Green trees create a spellbinding ambience while rain drips on the open air water pond.
The residents enjoy a fully appointed Clubhouse alongside the Roof Garden, while the Penthouse enjoys a private Swimming Pool and Patio Garden. The Patio at the rooftop, bear a resemblance to the Deck of a Ship you step into an enchanting maritime feeling of boarding in the middle of the Ferns, Bushes and Fycus, featuring a hanging garden. All units are fitted with designer interiors by Bay’s in-house design team.
Total: 5 Units
5,200 sft
6,000 sft
All Units are Sold Out.

Some of the Facilities

Designer Interiors

High Security

High Speed Lift

Spacious Parking Spaces

100% Power Backup

CCTV Monitoring System
Some of the Facilities

Designer Interiors

High Security

High Speed Lift

Spacious Parking Spaces

100% Power Backup

