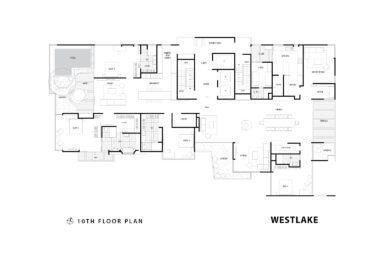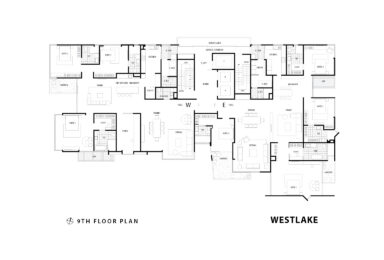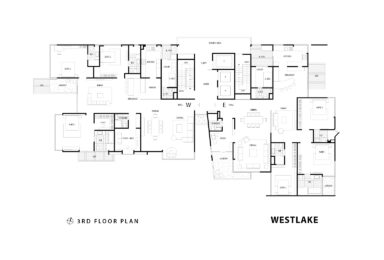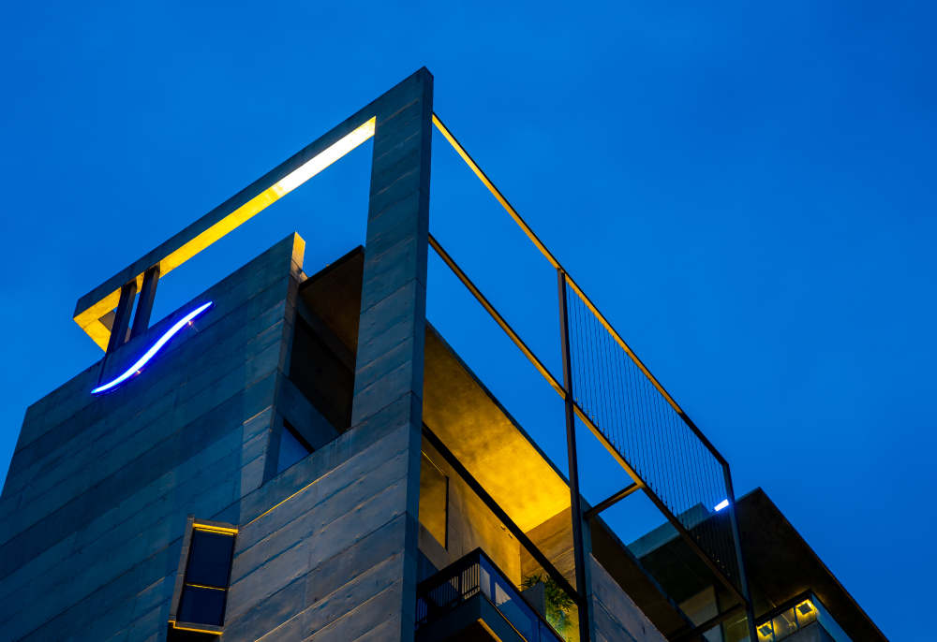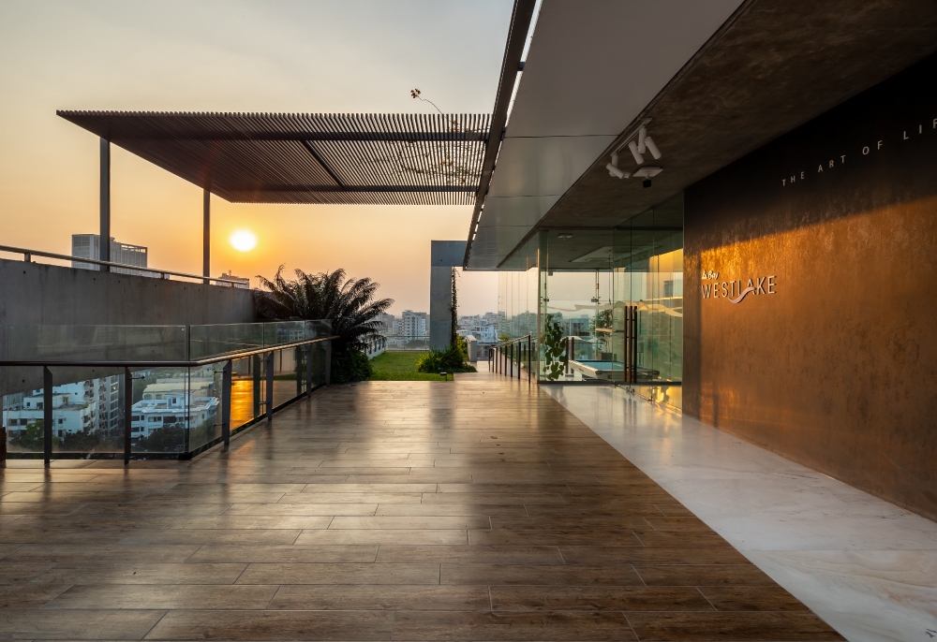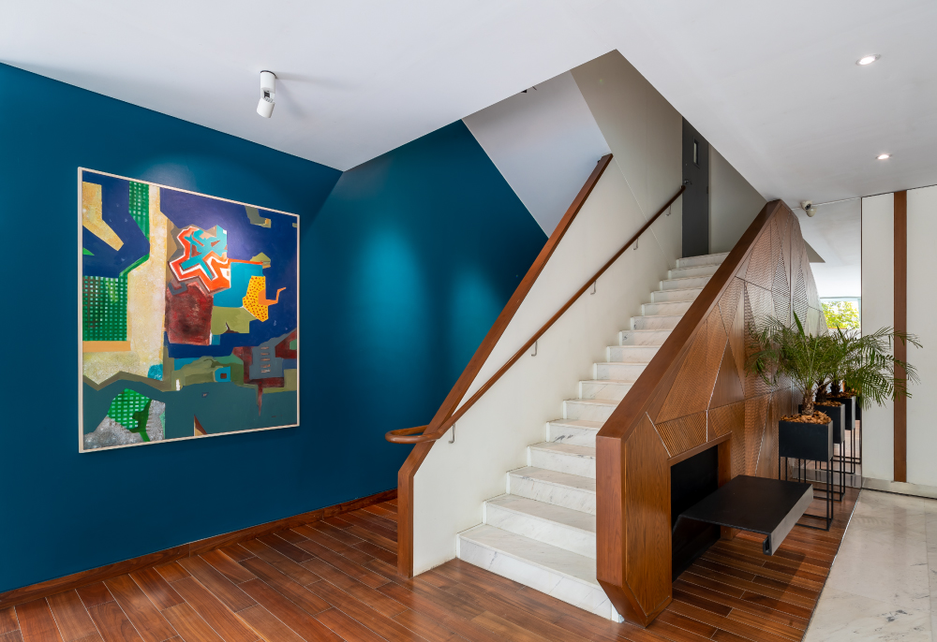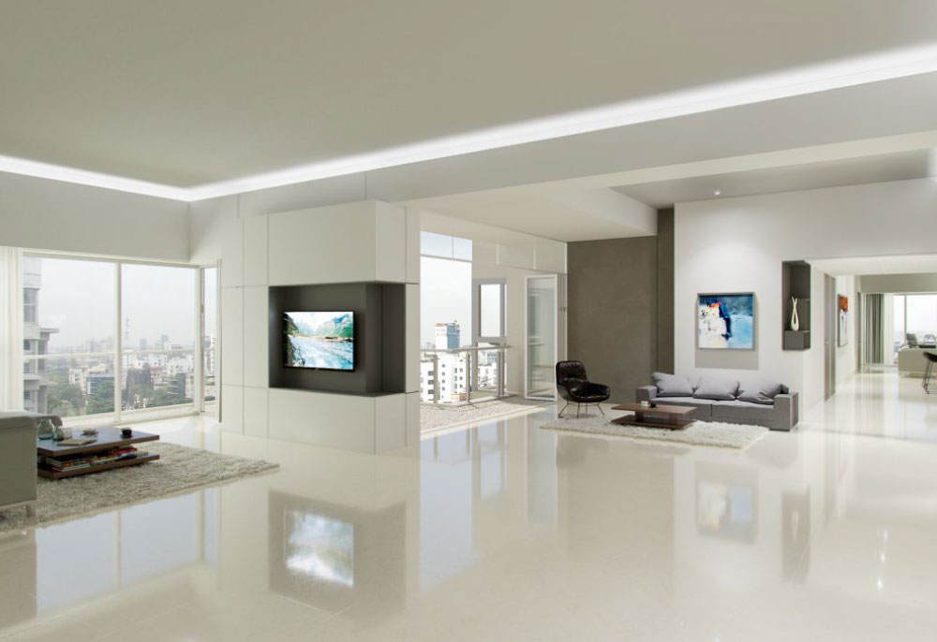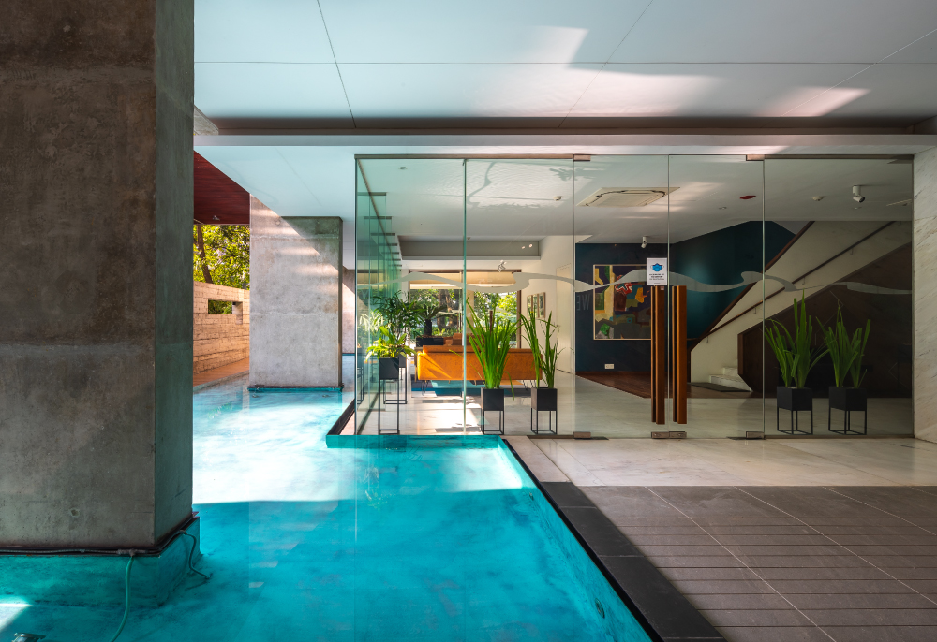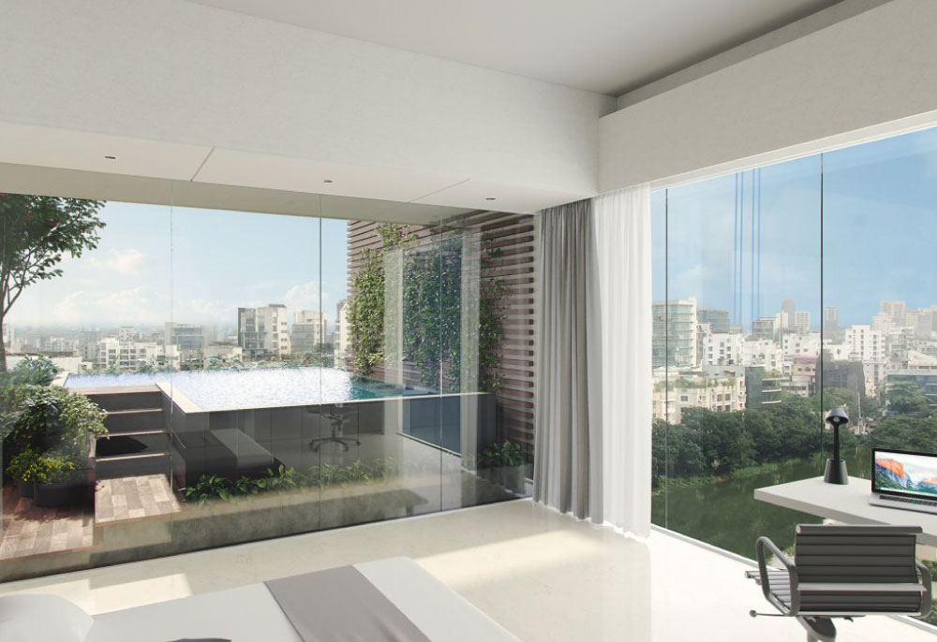Westlake
Project Details
Bay’s Westlake, North Gulshan
Launch: 2014
Completion: 2020
The stylish and versatile layout with a total of 15 units offers duplex, simplex and penthouse apartments ranging from 4,500 to 9,000 sft. It comes with plush and exclusively designed interiors customized for befitting the dream of each resident. While ensuring quality and comfort, Westlake poses the perfect blend of amenities reflecting contemporary luxury and flair.
- Infinity swimming pool, contemporary gym, children’s play area, waterbody, spacious walkway connecting to the garden and much more
- 2 passenger lifts and 1 dedicated service lift with stretcher facilities
- 11 ft. high ceilings creating remarkable aesthetics
- Tall, panoramic windows for better views & brighter interiors
- Home automation (optional)
- Double glazed windows
- Potable drinking water facility
- Electromechanically advanced building with full compliance
- 100% power backup by Premium Synchronized Generator
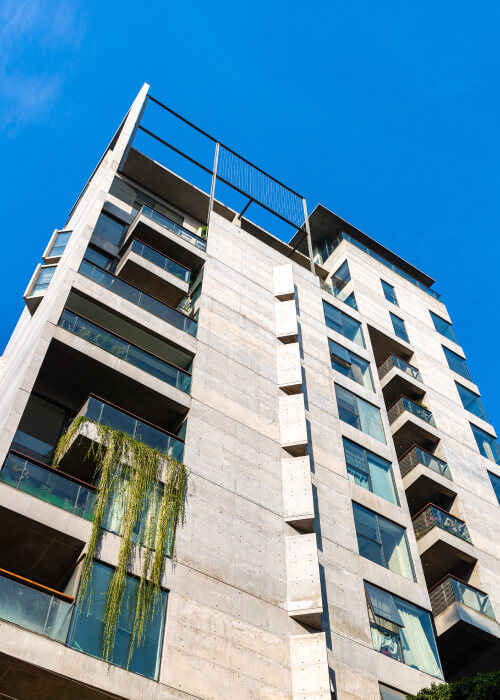
Project Details
Bay’s Westlake, North Gulshan
Launch: 2014
Completion: 2020
The stylish and versatile layout with a total of 15 units offers duplex, simplex and penthouse apartments ranging from 4,500 to 9,000 sft. It comes with plush and exclusively designed interiors customized for befitting the dream of each resident. While ensuring quality and comfort, Westlake poses the perfect blend of amenities reflecting contemporary luxury and flair.
- Infinity swimming pool, contemporary gym, children’s play area, waterbody, spacious walkway connecting to the garden and much more
- 2 passenger lifts and 1 dedicated service lift with stretcher facilities
- 11 ft. high ceilings creating remarkable aesthetics
- Tall, panoramic windows for better views & brighter interiors
- Home automation (optional)
- Double glazed windows
- Potable drinking water facility
- Electromechanically advanced building with full compliance
- 100% power backup by Premium Synchronized Generator
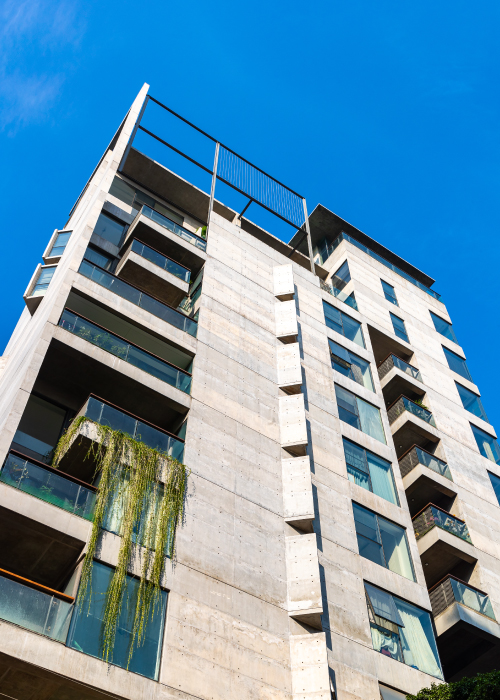
Some of the Facilities

Designer Interiors

High Security

High Speed Lift

Spacious Parking Spaces

100% Power Backup

CCTV Monitoring System
Some of the Facilities

Designer Interiors

High Security

High Speed Lift

Spacious Parking Spaces

100% Power Backup


