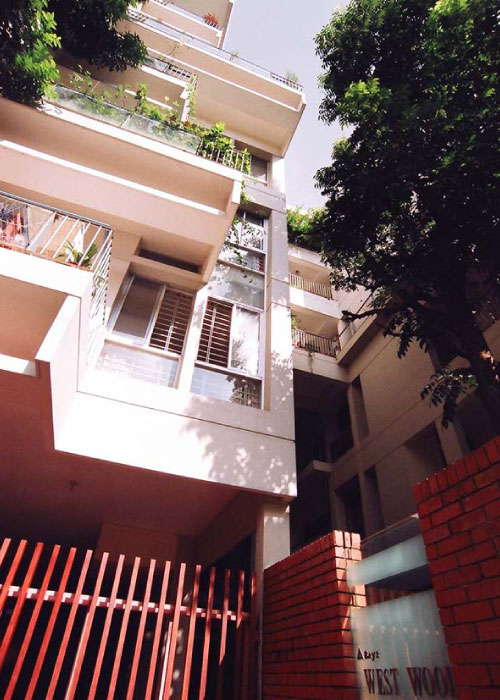Westwood
Project Details
Bay’s Westwood, Gulshan
Launch: 2002
Completion: 2004
These tall trees create a dramatic gateway to the beautiful green entry garden creating a soothing and homely environment. The greenery at the ground floor and the huge rooftop garden have been thoughtfully incorporated to keep the West facing building cool & breezy.
A spacious, air-conditioned and well-appointed Party Room opens up to a roof garden with a sizeable lawn for children to play in. A tall, grand entry welcomes you into the well-appointed Reception area. Each apartment has tall ceilings and windows with captivating views. Most of the apartments have their own dedicated gardens with miniature patches of greenery at the parking lot as well. In a nutshell, the garden and the apartments are impeccably bound together. Two luxury lifts take you up to the roof garden. The unique garden at the rooftop and the manicured lawn is the main feature of the building.
Bay’s Maintenance team managed this building for a year prior to handing it over to the Association. With its pristine conditions intact, this project is truly a model for others to follow.
Standard units range from 3,300 to 4,400 sft
with two Penthouses which are more than 5,300 sft
All Units are Sold Out.

Project Details
Bay’s Westwood, Gulshan
Launch: 2002
Completion: 2004
These tall trees create a dramatic gateway to the beautiful green entry garden creating a soothing and homely environment. The greenery at the ground floor and the huge rooftop garden have been thoughtfully incorporated to keep the West facing building cool & breezy.
A spacious, air-conditioned and well-appointed Party Room opens up to a roof garden with a sizeable lawn for children to play in. A tall, grand entry welcomes you into the well-appointed Reception area. Each apartment has tall ceilings and windows with captivating views. Most of the apartments have their own dedicated gardens with miniature patches of greenery at the parking lot as well. In a nutshell, the garden and the apartments are impeccably bound together. Two luxury lifts take you up to the roof garden. The unique garden at the rooftop and the manicured lawn is the main feature of the building.
Bay’s Maintenance team managed this building for a year prior to handing it over to the Association. With its pristine conditions intact, this project is truly a model for others to follow.
Standard units range from 3,300 to 4,400 sft
with two Penthouses which are more than 5,300 sft
All Units are Sold Out.

Some of the Facilities

Designer Interiors

High Security

High Speed Lift

Spacious Parking Spaces

100% Power Backup

CCTV Monitoring System
Some of the Facilities

Designer Interiors

High Security

High Speed Lift

Spacious Parking Spaces

100% Power Backup

